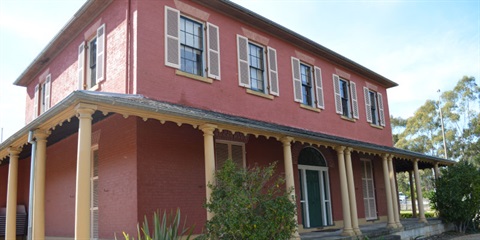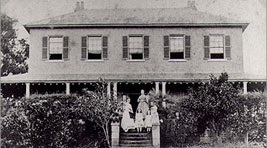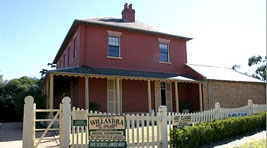Willandra

Located at: 770 - 782 Victoria Road, Ryde
Willandra, sometimes also referred to as Willandra House, stands on part of the original grant made to John Small, an emancipated convict, in 1794, and formed an integral part of the Eastern Farms settlement.
James Devlin, a step-grandson of Small, acquired the property in 1828, through a rearrangement of family holdings. Devlin subdivided the property in 1841, selling some areas to form the village of Ryde and soon after constructed Willandra that was then known as Ryde House.

By the 1850s the village of Ryde was forming into a residential hub and Ryde House occupied a central point. In 1873, the property was sold by Devlin and passed into the ownership of wealthy families such as the Darvalls, MacNashs and Mannings. From 1895 to 1910, the property was unoccupied until it was rented. It was around this time that it became known as Willandra.
In 1921 and 1925, there were subdivisions of the property's curtilage with the lots in the Willandra Estate being sold for residential housing. During the 1920s the rear verandah was also demolished and a two storey brick arcade built. Road works in the 1930s and 1950s further reduced Willandra's curtilage and between the 1930s and 1974, the property was the site of a service station and then a car yard.
Willandra originally sat on the ridgeline of the village of Ryde in a prominent position that focussed directly on the Parramatta River overlooking the farmland in between. Its setting was laid out in accordance with English Arcadian landscape principles. Today Willandra is on a much smaller site at the busy intersection of Victoria Road, that has a grade separation, by way of an underpass, of Devlin Street and Church Street, Ryde. However, Willandra still maintains a high level of visibility, through it elevated position, and has axial views to Parramatta River.
Willandra is an archetypal colonial two storey quality built Georgian house, with an encircling ground floor verandah, that is constructed of brick and supported by stone Roman Doric columns. The verandah plate has a valance and the fanlit front door is a feature of this style of colonial architecture. At the rear (Victoria Road frontage), the encircling verandah is broken by two single storeyed wings which extend back and form a courtyard. The verandah at this point is supported by timber posts.
Inside, the house has good quality cedar joinery and the entrance hall is separated from the geometrical staircase by double doors below a fanlight. Although the house had been adapted for various uses, the interior remained reasonably intact and was readily restored.
In 1974 the City of Ryde purchased the property and, with the assistance of both the State and Federal Government, undertook the extensive restoration of Willandra and conserved it for the community.

Willandra is an intact residence of high quality and continues to be significant due to its central siting in the development of the village of Ryde. It is now the home of Ryde District Historical Society Inc and the City of Ryde Art Society Inc and contains a small museum and has continuous art exhibitions.
This building is a fine and locally rare example of a colonial Regency style residence that has quality detailing and has many heritage listings:
- Register of the National Estate (002928)
- National Trust (ID 10813)
- State NSW Heritage Register (No. 26)
- Regional Environmental Plan (dated 5 June 1990)
- City of Ryde's Heritage LEP 105