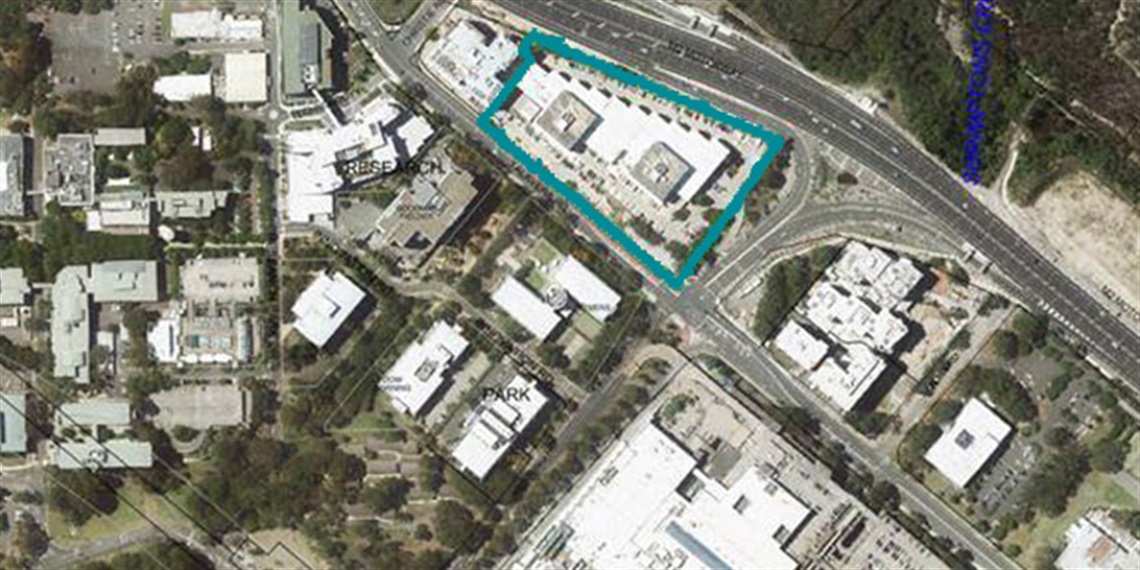
Council is seeking community comments on a Planning Proposal to amend the planning controls relating to 112 Talavera Road, Macquarie Park. The Planning Proposal is on public exhibition from 24 October 2018 to 21 November 2018.
PROPOSED DRAFT AMENDMENTS TO THE RYDE LOCAL ENVIRONMENT PLAN (LEP 2014):
- Amend the Height of Buildings Map to give the land a maximum building height of 18.5 metres, 90 metres and RL 243 (the land currently has height controls of 45 metres and 90 metres).
- Amend the Floor Space Ratio Map to give the land a FSR control of 6.5:1 (the land currently has a floor space ratio control of 4.5:1).
- Add site specific provisions for design excellence for all developments on the site.
- Retain the existing B4 Mixed Use land zoning.
Note: A building at a height of 18.5 metres is approximately 5 storeys and a building at a height of 90 metres is approximately 27 storeys. The maximum amount of storeys achieved on the land proposed to have a maximum building height to RL 243 will vary depending on the topography up to approximately 63 storeys. Individual buildings on the site would be subject to subsequent applications.
The Planning Proposal is supported by a draft voluntary planning agreement (VPA). Details of the Public Notice of the draft VPA are provided here.
The Department of Planning and Environment as delegate for the Greater Sydney Commission issued a Gateway Determination on the 7 March 2018 (amended 27 July 2018), which stipulates the public exhibition of the Planning Proposal for a minimum of 28 days in accordance with Section 3.34(2)(c) and Schedule 1 clause 4 of the Environmental Planning and Assessment Act 1979. The results of the public exhibition will be reported to Council.
Council has not been authorised to exercise its functions as the local plan making authority (to make the Plan) by the Department of Planning and Environment as delegate of the Greater Sydney Commission. As such, Council will forward its recommendations to the Department of Planning and Environment.
DISCUSS THE PROPOSAL WITH A PLANNER
During the public exhibition period, from Wednesday 24 October to Wednesday 21 November, the community is invited to drop-in to discuss the Planning Proposal with planning staff:
Time Wednesdays and Fridays anytime between 10.00am and 2.00pm
Where City of Ryde's Customer Service Centre, 1 Pope Street, Ryde
and
Time Mondays and Thursdays anytime between 10.00am and 2.00pm
Where City of Ryde's North Ryde Office Reception, Level 1, Building 0, 3 Richardson Place, North Ryde
View the Documents
Planning Proposal - 112 Talavera Road, Macquarie Park(PDF, 5MB)
Attachment 1: Urban Design Report(PDF, 62MB)
Attachment 2: Indicative Layout(PDF, 7MB)
Attachment 3: Transport Assessment(PDF, 3MB)
Attachment 4: Preliminary Flood Impact Assessment(PDF, 416KB)
Attachment 5: Aeronautical Impact Assessment(PDF, 721KB)
Attachment 6: Social Infrastructure Statement(PDF, 721KB)
Attachment 7: Bushfire Risk Assessment(PDF, 2MB)
Department of Planning and Environment’s Approval to Exhibit Planning Proposal(PDF, 73KB)
Proposed Ryde Local Environmental Plan 2014 Maps(PDF, 894KB)
Council Meeting Minutes: 28 November 2017 - Planning Proposal(PDF, 167KB)
Council Meeting Minutes: 28 November 2017 - Draft Voluntary Planning Agreement(PDF, 174KB)
Hard Copies of the Documents
From Wednesday 24 October until Wednesday 21 November 2018 hard copies of the Planning Proposal and related material are available to be viewed at:
- Customer Service Centre
1 Pope Street, Ryde
(Monday to Friday, 8.30am - 5.00pm)
Note: second Thursday of each month hours are 10am – 5pm
- North Ryde Office Reception
Level 1, Building 0, 3 Richardson Place, North Ryde
(Monday to Friday, 8.30am - 4.30pm)
- All City of Ryde Libraries
(during branch hours)
For further information please call our Customer Service Centre on 9952 8222.
HAVE YOUR SAY
All submissions must be received by Council by 4:30pm on Wednesday 21 November 2018.
Submissions can be made by using the online submission form below, by email or post.
Written submissions must be clearly marked as ‘Planning Proposal - 112 Talavera Road, Macquarie Park’.
They can be sent to:
It is Council’s policy that all submissions received in relation to draft planning controls and draft VPA will be publicly available on request.
Online Submission
Online submissions have closed.